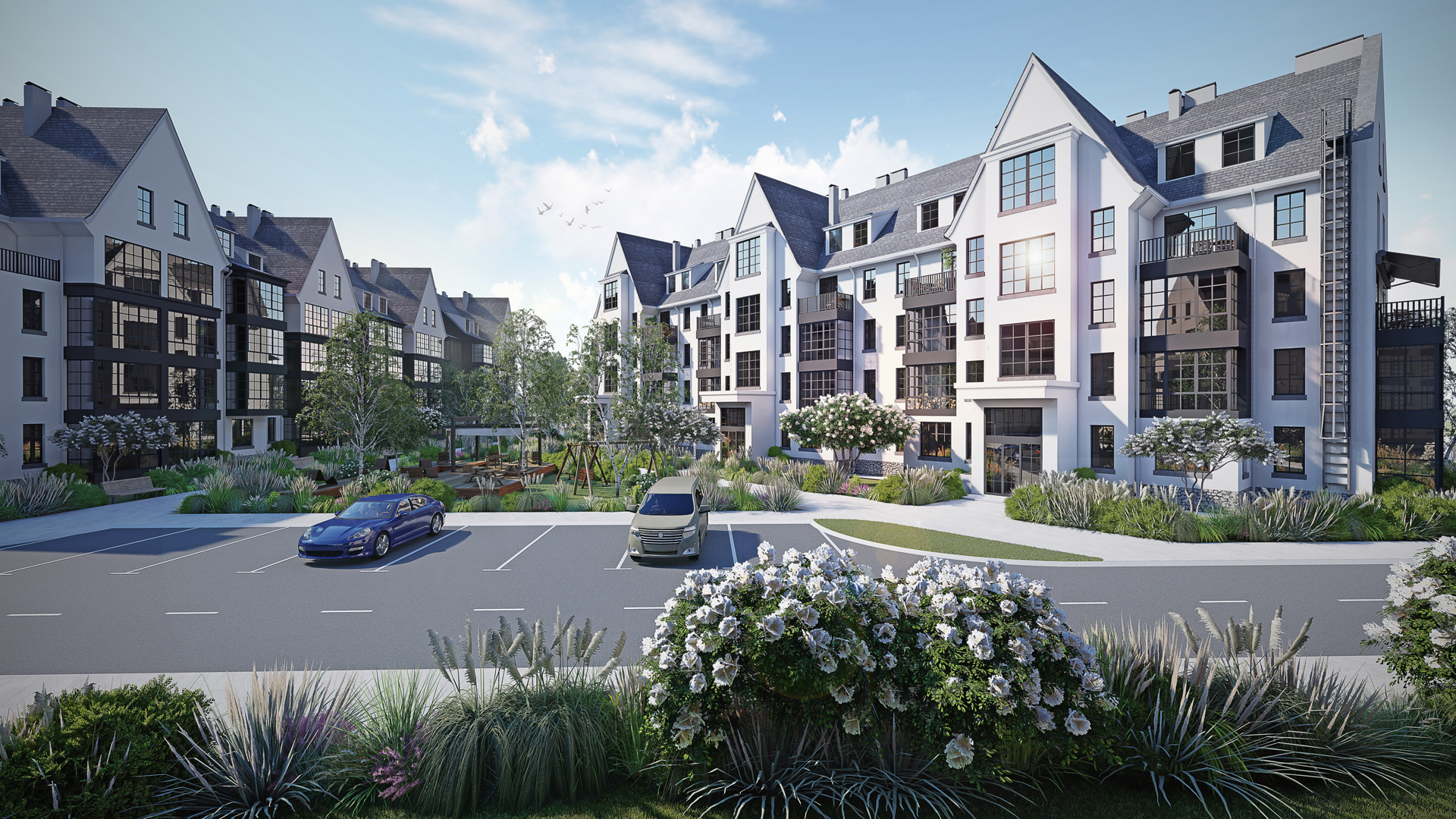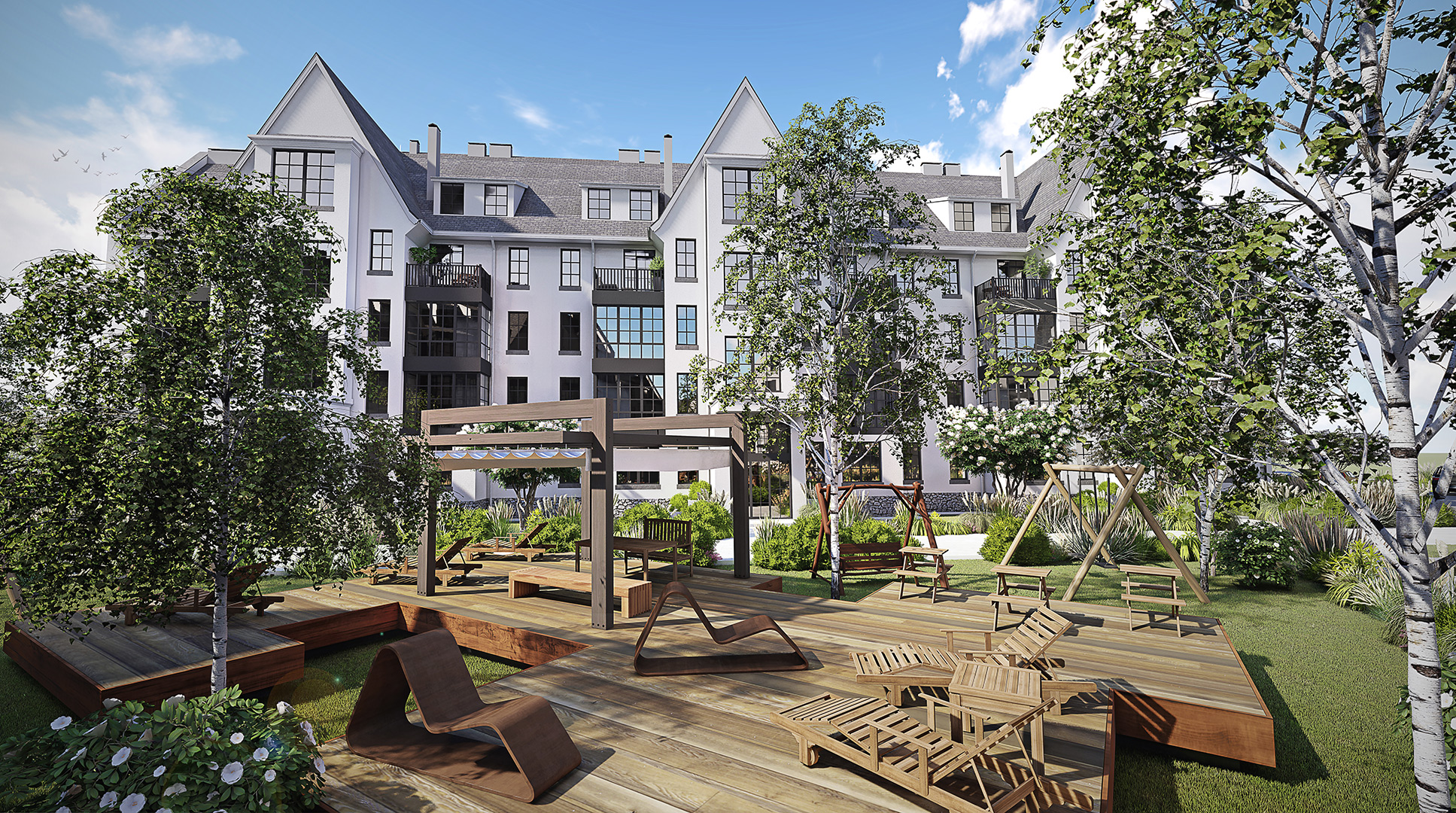Our Projects
For the entire UA2GETHER network, reusable block sections designs have been developed for 2-4 (without elevator) and 5-7 (with elevators) story block sections, which will allow the formation of residential units of any configuration.
The sections are designed to meet the thermal resistance and seismic requirements for any region of Ukraine.
The range of block sections includes:
- Meridional sections (regular and end sections)
- Latitudinal sections ( regular and end sections). There are also options with entrances from the south and from the north
- Corner sections - two north (right/left) and two south (right/left)

